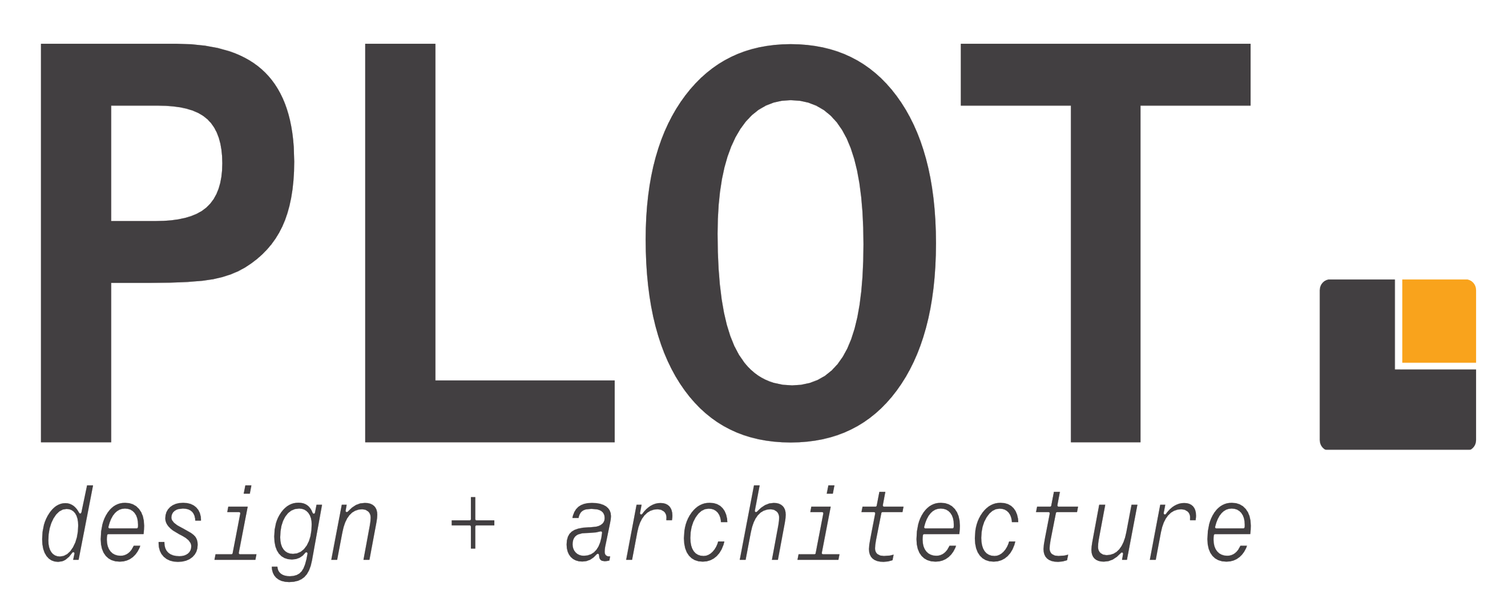FEASIBILITY STUDIES
A feasibility study is a valuable tool for clients looking to evaluate the development potential of a site, whether it’s for a dream home or an investment property. It’s especially beneficial for clients considering purchasing a property, as it helps determine if the site can accommodate their goals.
It’s important to note that a feasibility study is not “design”, but rather a preliminary step before diving into full-scale design. It assesses whether a project is even possible before investing in more comprehensive design services. The study's findings can also serve as a foundational reference when engaging an architect for the project.
Feasibility studies can vary depending on the complexity of the site, but they generally follow a standard approach. The core components typically include zoning analysis and identification of any critical areas, which together outline the allowable uses and the buildable envelope of the site.
We offer various levels of feasibility studies, each with different levels of development. Each level of service is provided at a flat fee, which will be detailed below.
Level 1 - Zoning/Site Analysis
The most basic of feasibility services, this scope simply studies the current zoning and any high level site research that might include any identified critical areas. The study’s deliverable is 11”x17” packet with zoning summary, site boundaries, and a simple buildable-area plan diagram which shows setbacks, etc. Often helpful for basic sites and projects where the owner is looking to buy or sell property.
Flat fee: $600
Graphic example of a Level 1 Feasibility Study
Level 2 - Zoning/Site Analysis with Program Test Fit
This scope performs all the same tasks as level 1 study, but takes the information and analyses into a basic 3D buildable envelope study that graphically illustrates zoning and site opportunity and constraints. Often, this is an evolution from a basic zoning study. The study’s deliverable is 11”x17” packet with zoning summary, site boundaries, simple buildable-area plan & 3d diagram which shows setbacks, existing on-site structures observed site features, and plan & 3d program massing diagram of the proposed structure.
Flat fee: $950
Graphic example of example of a diagram that was part of a Level 2 Feasibility Study
Level 3 - Program Test Fit with Options & Scenarios
The most robust scope of service for a feasibility study. Often reserved for commercial land development, this service explores larger developments zoning, incentives, and approximate max yields. Often several scenarios are studied. Usually exact scope and fee are customized with our clients. The study’s common deliverable includes a 11”x17” packet with zoning summary, site boundaries, and buildable-area plan diagram, 3d Massing model studies within simple site context, basic site opportunity and constraints diagrams, and plan programing diagrams.
Base fee: $1,800 on up. Depends on complexity and scale of project.
Graphic example of example of a diagram that was part of a Level 3 Feasibility Study




