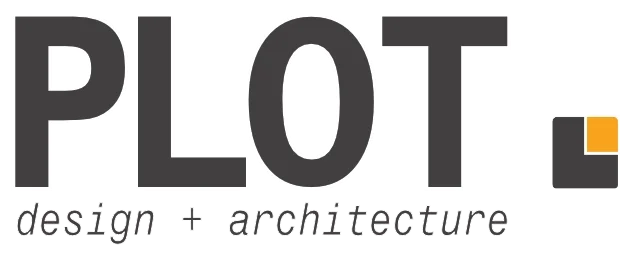DADU’s
Detached Accessory Dwelling Units (DADUs) are a great way to increase your home's value, generate income, and contribute to urban density. Unlike the more common term ADU, DADUs are standalone buildings on your property rather than a unit within your main structure. They can provide additional income as either short- or long-term rentals, or you could live in the DADU while renting out your main home.
Each city or county jurisdiction has specific zoning regulations regarding DADUs, such as maximum square footage, lot coverage, setbacks, and building height, to name a few. It’s essential to design within these limitations thoughtfully to maximize your DADU's potential. If your goal is to use it as a short-term rental, creating a unique and well-crafted space can make your DADU stand out, resulting in more frequent occupancy and higher income.
With these factors in mind, it's wise to hire an experienced architect to help you navigate zoning/building permits and design a space that fits your goals. At PLOT, we have successfully designed DADUs across the Seattle area and Northern Idaho.
There are 2 main design approach's to a DADU:
Predesigned Plans: These are plans that have already been designed and are nearly ready to submit for permit. Some jurisdictions, like Seattle, have pre-approved plans for fast track permitting. Major downside, is that although it’s cheaper design fees, there is little to no customization to the form and exterior design. If the site is complicated, like on a slope, this approach might not work.
Custom DADU Design: Process is much like designing a custom home. The design fees are often higher than a predesigned plan, and permitting may take slightly longer. The biggest advantage is that this process allows for fully design customization with in the zoning code constraints, which can be more responsive to owner goals and site than a predesign plan.
Examples of PLOT Designed Detached Accessory Dwelling Units.
When asked to design a custom DADU, we often start with a basic feasibility study. This exercise uncovers and illustrates some of the primary opportunities and constraints of the specific lot. From there, we work with our client to establish the project’s goals and budget, leading to several design iterations. Once a design approach is selected, we proceed to detail, specify, and prepare permit drawings, all of which lead into construction documents that can be bid on and handed over to a general contractor.
Example of zoning massing diagram for a DADU (Detached Dwelling Unit) in Seattle by PLOT.
We offer custom DADU design solutions, along standard plans at a lower design fee cost. Reach out to find out more!



