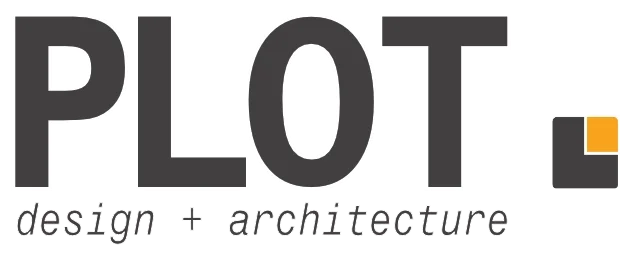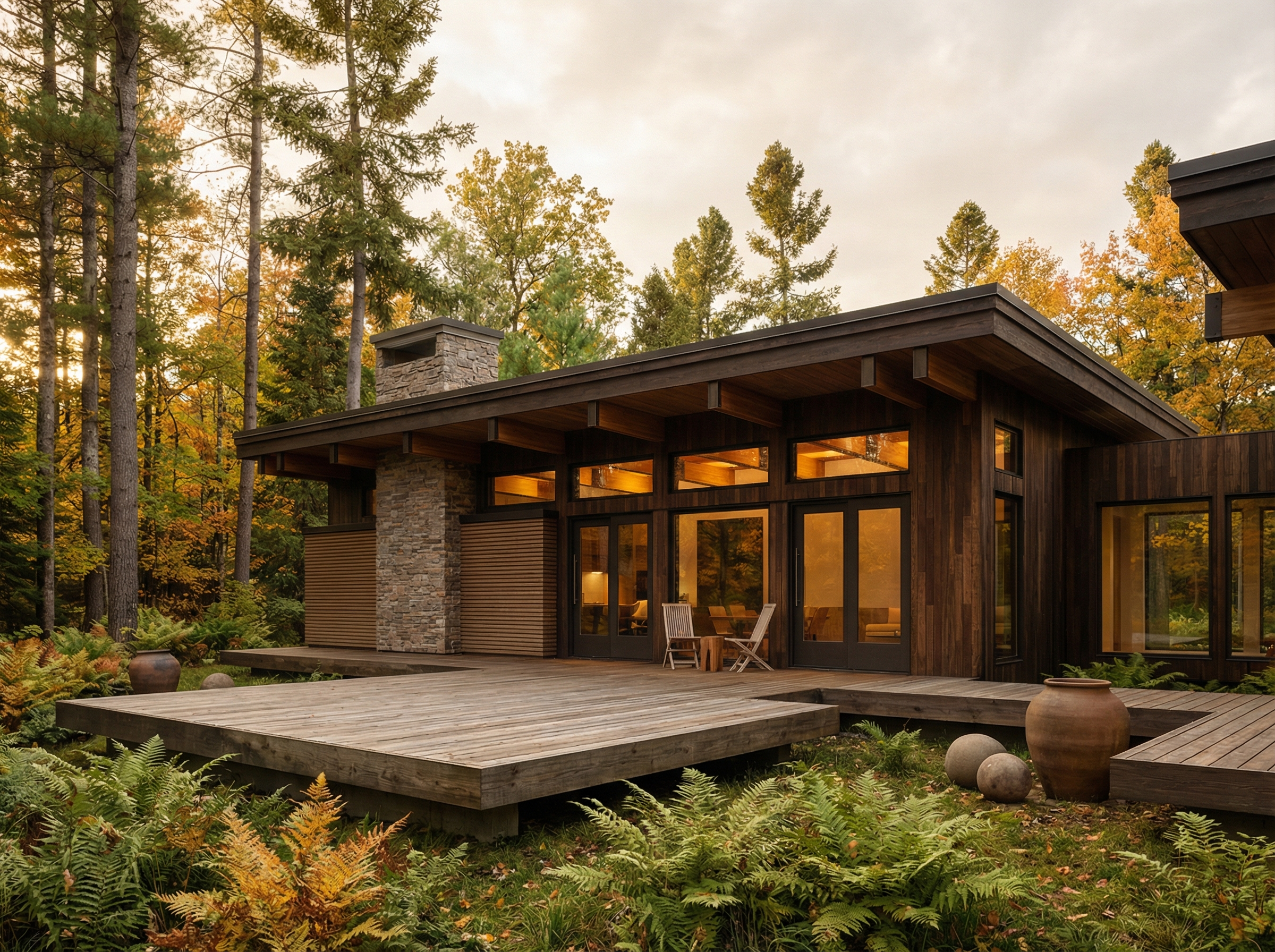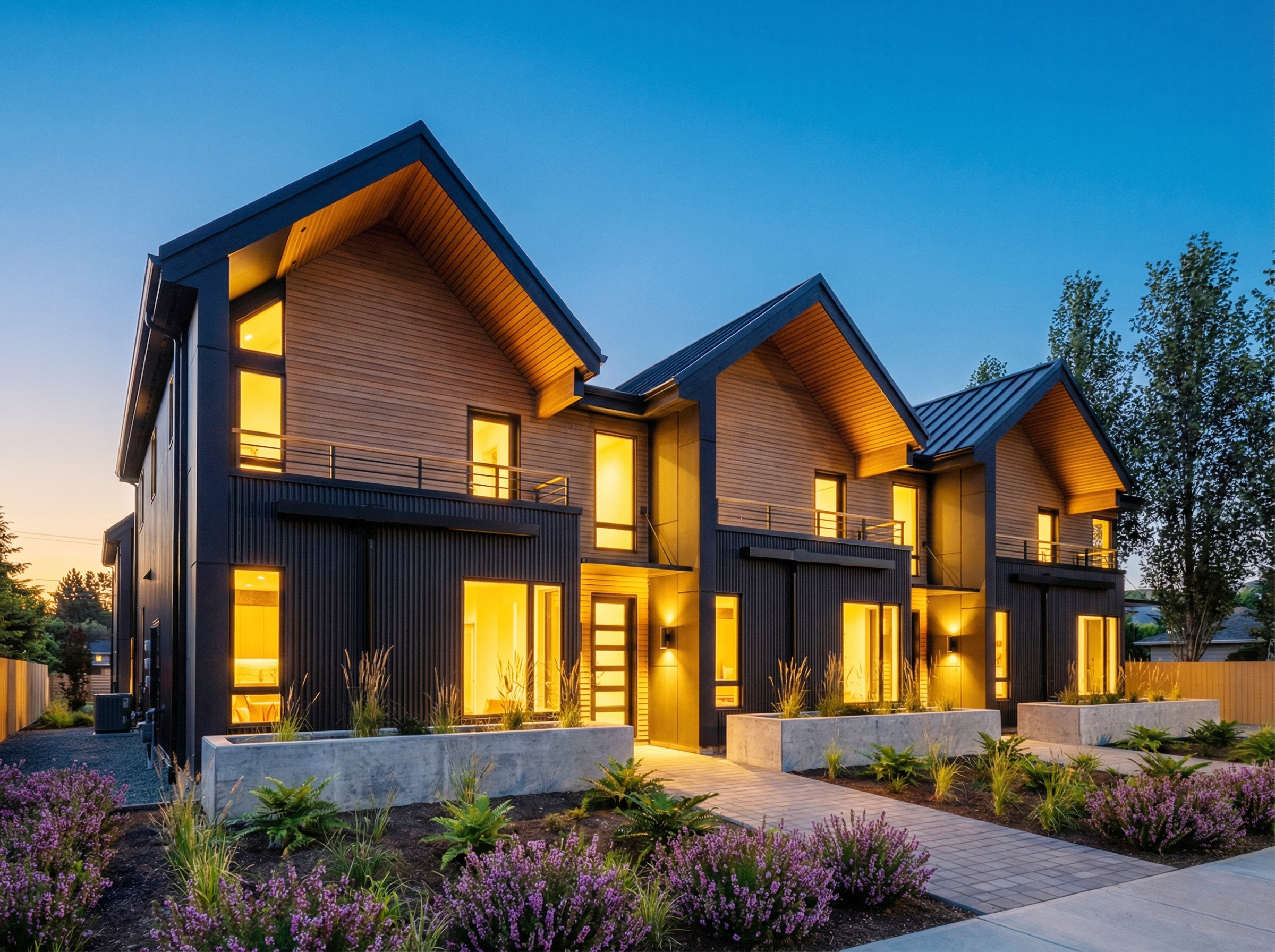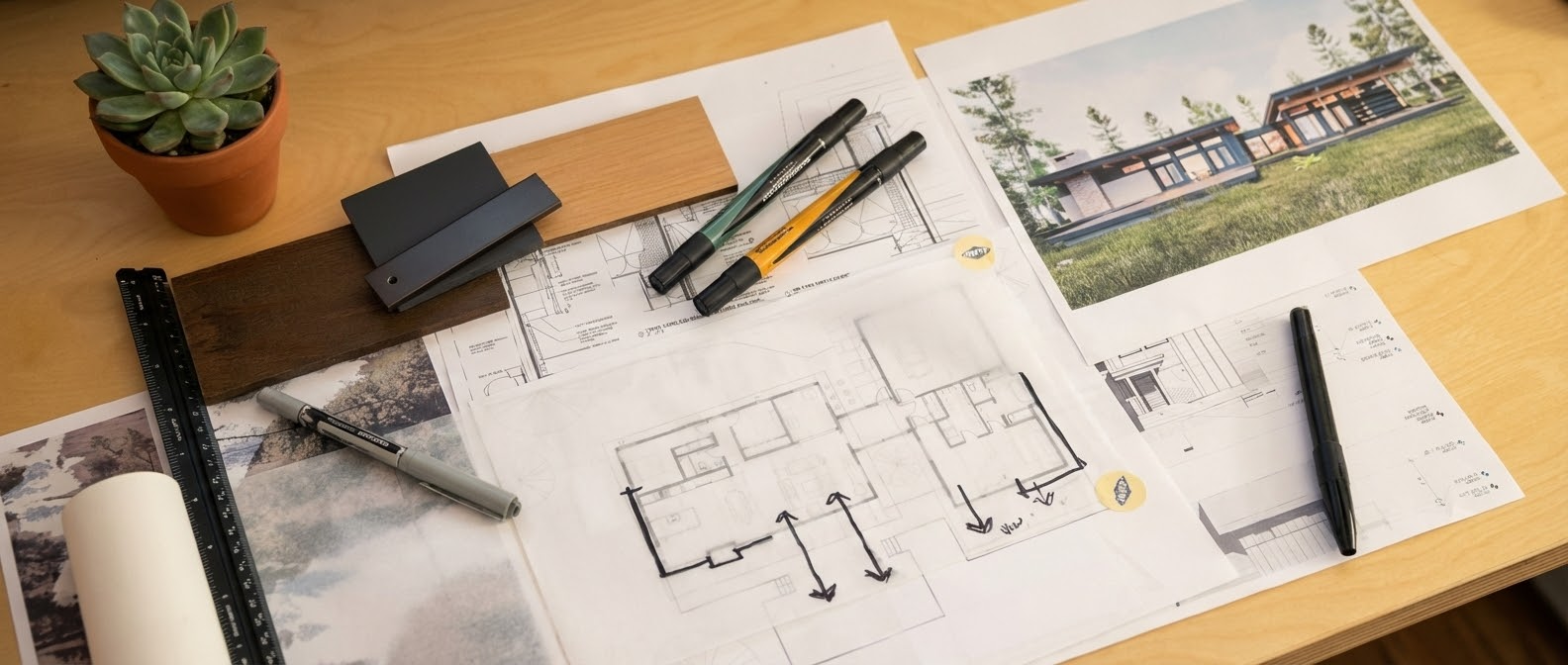Approach:
We are a nimble, forward thinking architecture firm founded in Seattle. We work closely with our commercial and residential clients to simplify complex problems and uncover the most effective design solutions. As Pacific Northwest contemporary architects, we tailor our approach to each project, thoughtfully responding to the unique needs of the client, site, and environment. Serving Washington, Northern Idaho, and Western Montana.
Our Motto is Listen. Think. Execute.
Residential Design:
We specialize in custom residential design of new homes, renovations, additions, and ADUs that are uniquely tailored to our clients and their sites. Our designs are inspired by a deep sense of place, drawn from the site and our client’s unique vision. With expertise spanning the Pacific Northwest, we serve clients across islands, cities, and mountain regions in Washington, Idaho and Montana.
Middle Housing Design:
Residential infill play a vital role in the middle-density housing options for our communities. Our Middle Housing designs enhance and engage the urban environment that focus on walkability, authentic relationships to the urban context, and resident livability.
*Completed while Employed at GGLO
Mixed-Use Planning & Design:
We strive to craft design solutions that promote healthy living and sense of community in our dense urban environments. Multi-family housing stands as a cornerstone of our urban neighborhoods, underscoring the imperative to design with quality and intentionality, while maintaining budget. It starts with goal setting and a commitment to being a essential part of livable 15 minute city.
Our Design Process:
First step to our process is Listening to our clients and collaborators. This is fundamental to understanding opportunities and constraints of any project.
Second step is to Think about what we heard and iterate to make client and site-specific solutions. Key to our process is to understand the site and ask questions to develop a clear priory list of project goals.
Third step we Execute through rigorous analysis and testing of ideas.
Our design process does not take one single path - every client, site and goals are different, so each process is adapted to best serve the project.
Our Practice:
At the inception of every project lies a PLOT of land with its own set of complex and intricate opportunities and constraints. We meticulously consider the interplay between location, client aspirations, and environmental influences, recognizing their pivotal influence of our work.
Our practice spans multiple project types. We are dedicated to attentive listening and collaborative ideation in crafting purposeful architecture. We thrive at the intersection of Art and Science of Architecture, to balance the aesthetic goals with how buildings are put together and detailed. There is rigor and explorations that often exceeds what is observed, a complex balancing act of budget, artful aesthetics, and technical execution that makes our architecture truly inspirational.
Ray Sayers, AIA NCARB
Managing Design Principal & Founder
Ray is a native of a small town in Northern Idaho, holding a degree from the University of Idaho and a Master of Architecture from the University of Washington in Seattle. With over 8 years of experience as a Design Lead and Project Architect at a prominent design firm in Seattle, he has developed expertise in complex, dense urban projects. He thrives on complex and technically challenging projects.
Coupled with his functional design sensibilities and technical experience, Ray has demonstrated his effectiveness in creating thoughtful and timeless architecture in both urban and rural projects.
Since founding PLOT Design + Architecture, Ray has led the design and technical process for single-family residential, townhouses, commercial, and multifamily mixed-use residential projects.
Ray is a Licensed Architect in Washington, Montana and Idaho
“Ray was amazing to work with we highly recommend and would use him again. Overall, based on his long career as an architect in corporate, he was able to provide excellent designs for our extension which received many compliments from our GC and the county inspectors. Ray went above and beyond on numerous occasions. He is clearly passionate about his work.”
“Ray designed and produced the architectural drawings for our ADU and was a pleasure to work with. He was professional and timely and happy to answer so many of my questions. Planning on using PLOT for my next build!”







